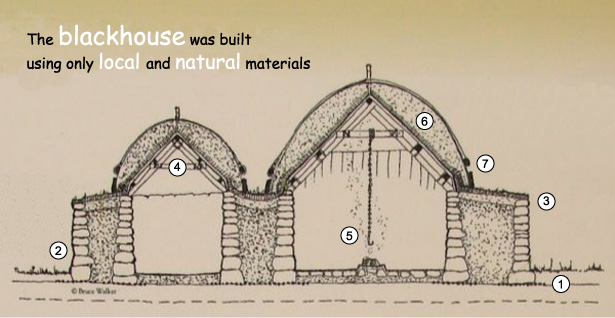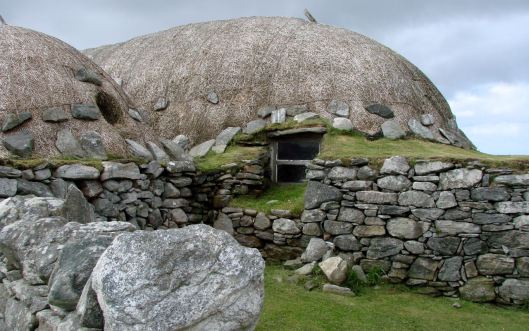It was discovered in 1967 and there is still no historical information on the origins of this monumental structure built in the rock.
The entrance is a corridor carved in the bedrock, 33 meters long, with a long series of recesses niches carved in the walls that remind of the Roman columbariums, places where these ancient populations used to breed pigeons. Another theory suggests it could be a funerary building consisting of niches in which the urns with the ashes of the deceased were preserved after cremation.
The corridor ends in an impressive space covered by a dome structure with numerous niches carved into it, and three apses covered by barrel vaults and accessed by a few steps. The center of the dome collapsed in the seventeenth century, and at that time the local inhabitants built a round opening and a tower, which now integrates well with the numerous small cells insisting in the interior surface of this underground structure.
There are a lot of theories on the functions and especially on the dating of the Ipogeo of Torre Pinta. Some say it may date back to the Neolithic Age, later expanded and used by the early Christian community that built the Latin cross plan.
Someone saw an archaic or Hellenistic contamination, speculating on the entrance in line with the sun at sunset on the summer solstice, which could even date it 10th century BC. Obviously these are all guesses.
The problem is that a lot of different populations used this structure for various purposes over the centuries, and today there are no archaeological remains or frescos, which could allow a scientific study. However visiting this mysterious place remains an extremely impressive experience, a must see if you happen to pass by Otranto, in the beautiful region of Apulia.


 RSS Feed
RSS Feed
